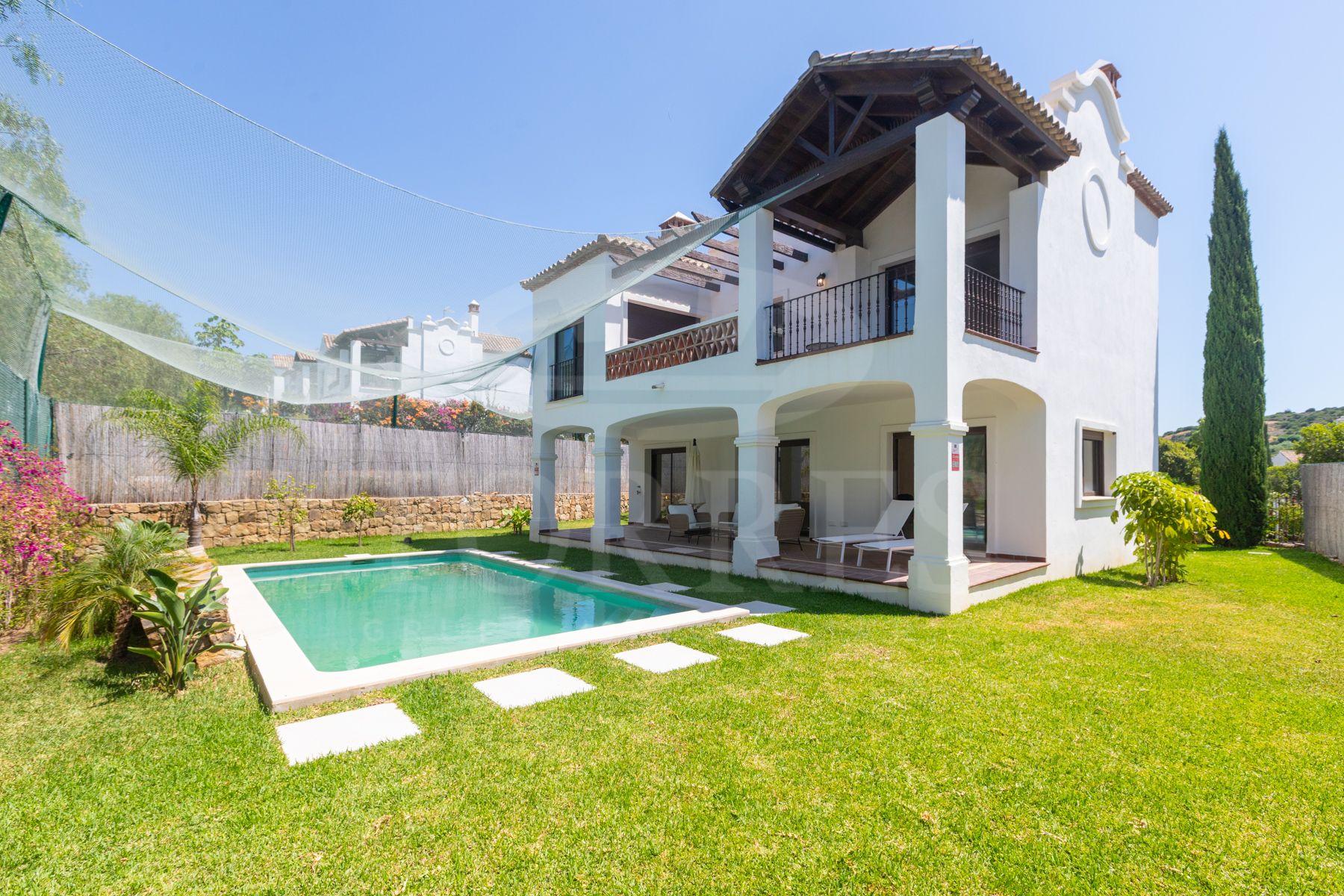
Villa in Estepona Golf
Azata Golf, Estepona
- 3 Bedrooms
- 3 Baths
- 170 m²
Located in the prestigious Azata Golf development, within the residential area of Valle Romano (Estepona), this modern design villa stands out for its contemporary architecture, open spaces, and a privileged setting overlooking the golf course. Azata Golf is an established and peaceful development, ideal for those seeking quality of life, privacy, and a close connection to the surrounding area.
With excellent access to the Mediterranean motorway (A-7) and just minutes from the center of Estepona and its beaches, this property represents an ideal option both as a permanent residence and as a high-value investment.
Layout:
Ground floor: Large open-plan living-dining room, connected to an elegant open-plan kitchen, with direct access to a landscaped terrace with a private pool, perfect for enjoying the Mediterranean climate year-round.
Upstairs: Three exterior bedrooms, all with access to a terrace with open views of the golf course. The master bedroom has an en-suite bathroom, and the other two share a full bathroom.
The home also has a large private parking space, ensuring comfort and security.
A contemporary villa in a secure residential setting, with views, privacy, and proximity to all of Estepona’s amenities. An exclusive opportunity in one of the most promising areas of the Costa del Sol.
The listed price does not include taxes, notary, or registry fees. The surface areas shown on this page are descriptive and approximate. Prices are subject to change without prior notice.
Features
- Air conditioning
- Alarm
- Armored door
- Close to children playground
- Close to golf
- Close to schools
- Close to sea / beach
- Close to town
- Country view
- Covered terrace
- Dining room
- Double glazing
- Electric blinds
- Excellent condition
- Fireplace
- Fitted wardrobes
- Front line golf
- Fully fitted kitchen
- Garden view
- Guest toilet
- Jacuzzi
- Mains electricity supply
- Mains water supply
- Marble floors
- Mature gardens
- Mountainside
- Parking included
- Pool view
- Private terrace
- Surveillance cameras
- Transport near
- Uncovered terrace
All details
- Reference MZD0145
- Property Type Chalet
- Bedrooms 3
- Baths 3
- Built 170 m²
- Plot 481 m²
- Interior 145 m²
- Pool Private
- Garden Private
- Garage Private
- Year Built 2009
- Floors 2
- EPC C
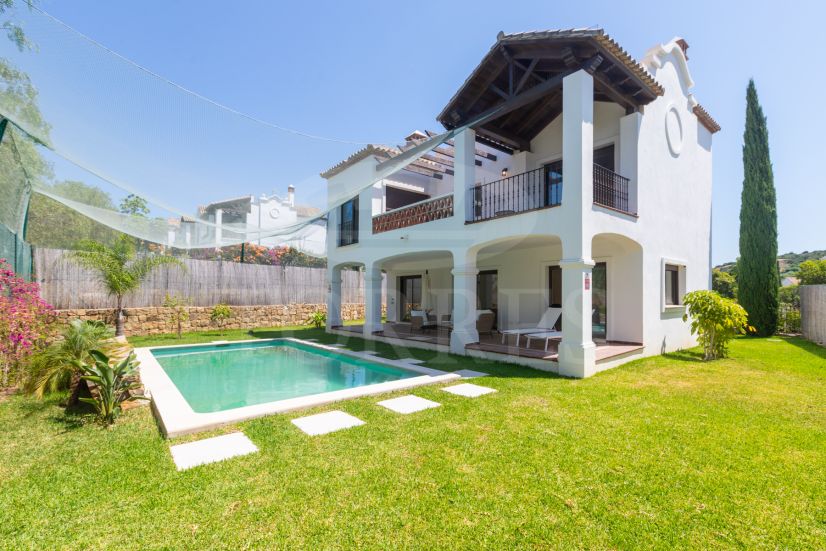
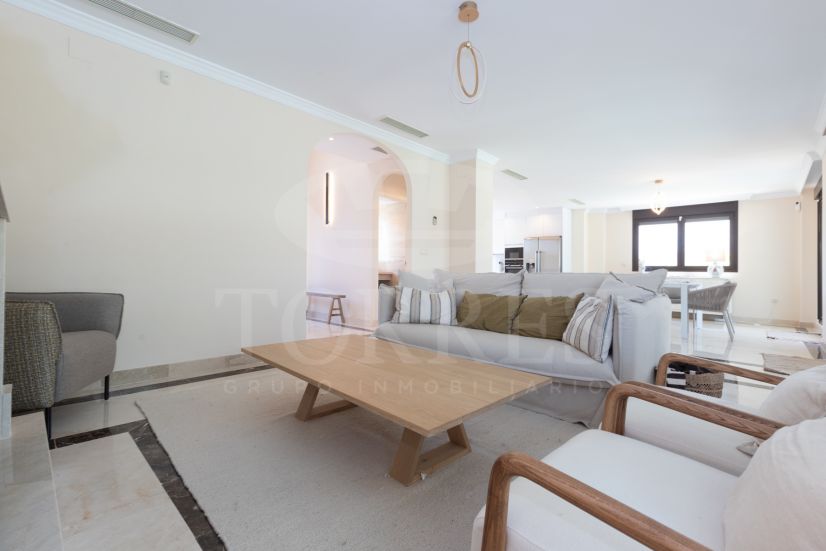
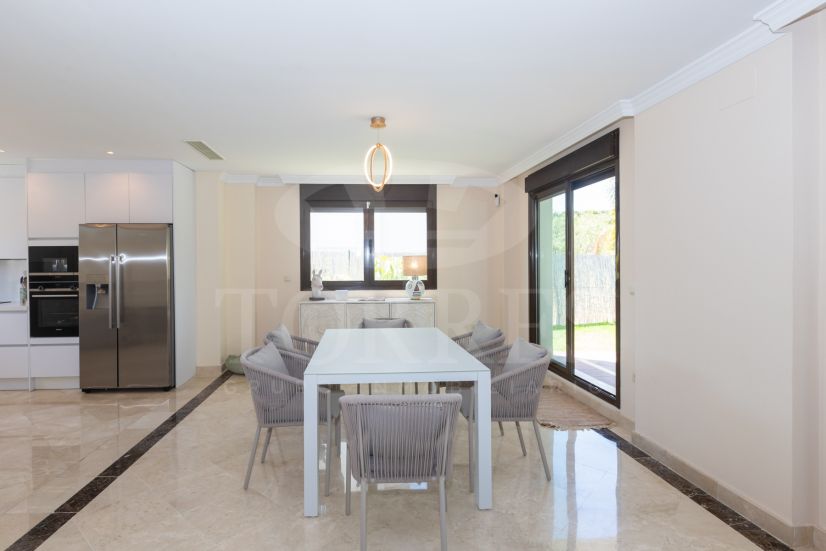
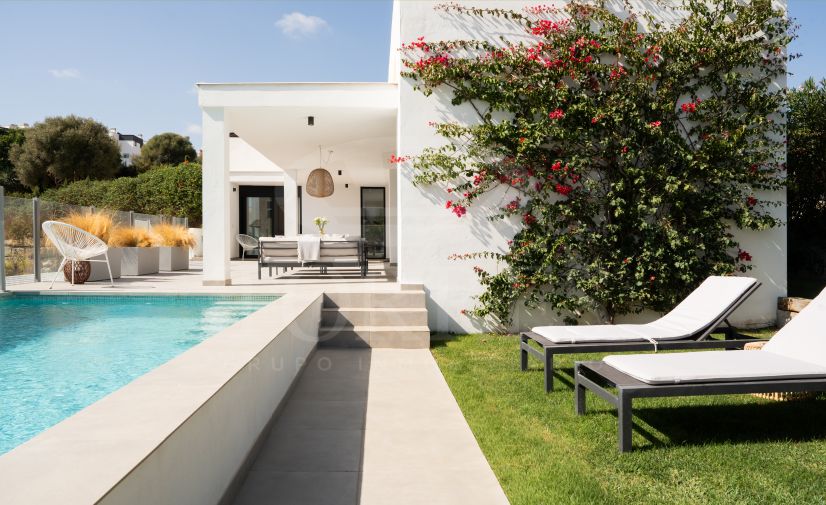
Contemporary 3-bedroom villa in Valle Romano
- 3
- 2
- 310 m²
- 478 m²
Valle Romano - Located in the peaceful and family-friendly area of Valle Romano, just five minutes from Estepona town and the beach, this...
995.000 €